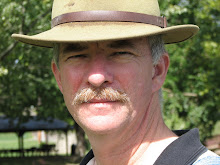taken when the floor was being finished in our laundry room.
Note the plain cabinet hanging there all alone. It was left
over from the kitchen because it was too big to fit over the
microwave. I hung it in here mostly to get it out of the way.
Finishing the laundry room finialy came to the top of the list
and we got to work on it.
This will serve as the before.

So now we're "done' with it. Doesn't it just make you want
to do laundry?

Here's what I spent part of this weekend making.
Aaah so cute. These are some relatively old cloths pins
with the wire and all. (Stuff used as other stuff)

Jane created this little laundry room scene some years ago in an antique
iron box. That is to say: a box designed to store your iron in.

.... and in this corner we have an old ironing board,
apron and Bissel sweeper. That's it. Hope you enjoyed
our laundry room tour.





























