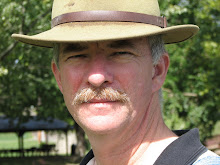
We found two polls that were the same size and all. Got'em free too. We like free. I figured getting the polls to straddle the pond would be the thing that took the most effort but, with a little help from my friend John Deere, I had'em in place in 30 minutes. Wonderful!
 Janie caught me acting up while crossing over on one poll. the bridge will run right out of where the porch door is.
Janie caught me acting up while crossing over on one poll. the bridge will run right out of where the porch door is.  If you read back in October, you'll see where we had a guy dig out part of the pond. He was able to work around it with little problem.
If you read back in October, you'll see where we had a guy dig out part of the pond. He was able to work around it with little problem. 
Sorry, this is a phone picture. Here I've got the "Trusses" started. They took a lot of the bounce out of the polls. There will be three sections to the bridge. the polls, of course, and an approach on each end. This is all flat and everything, but we're going for a gracefull, sweeping look, which is difficult when you've only got utility polls to work with. It stayed like this all of the Winter.
Come Spring of 2011, I got to work on the walking surface of 2x6's. This angle shows how the approachs spread out, preventing a square, streight look for the bridge.
 So you can see how the log railings tie all three sections together and make it one bridge. Now I have to add all the little sticks and limbs to fill in the opening in the railings, and then nail on the wavy siding to hide the utility polls.
So you can see how the log railings tie all three sections together and make it one bridge. Now I have to add all the little sticks and limbs to fill in the opening in the railings, and then nail on the wavy siding to hide the utility polls. 





